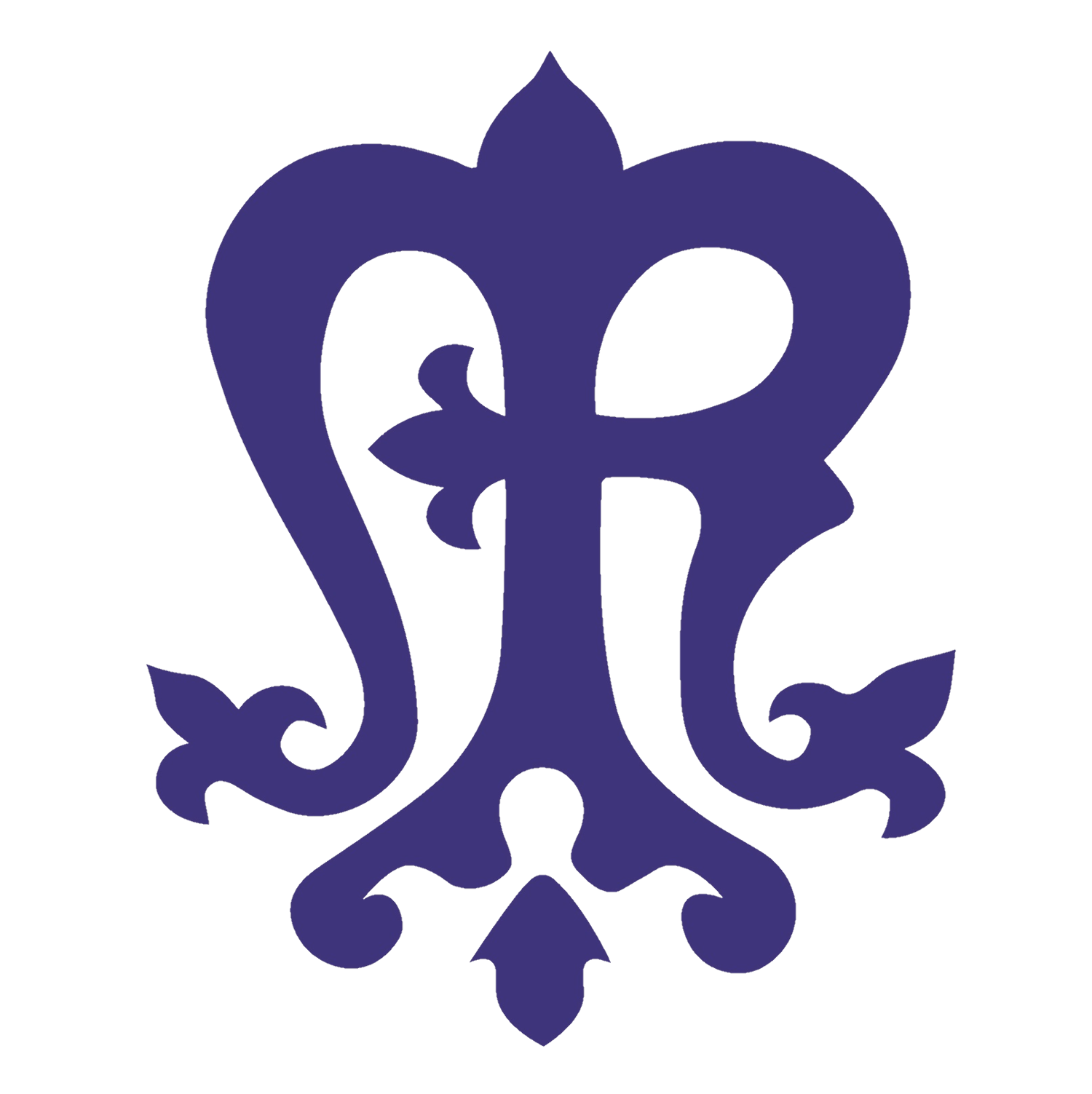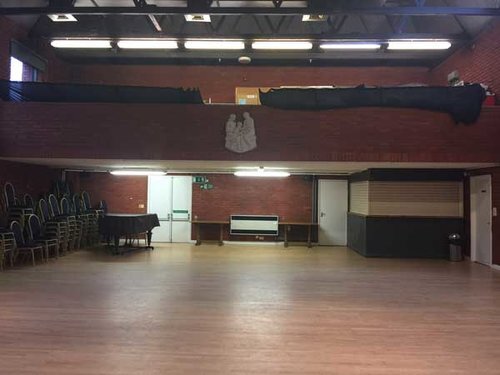
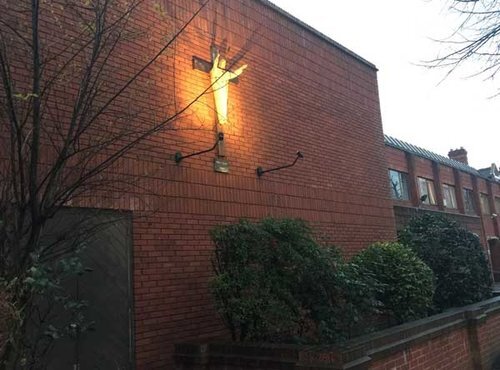
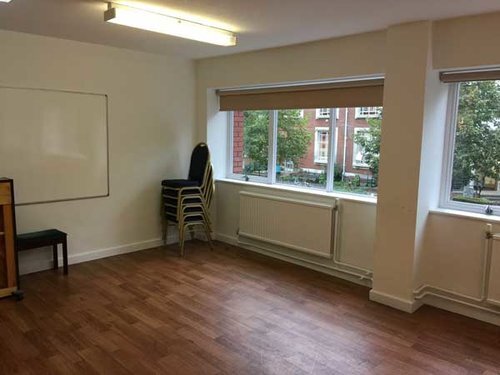
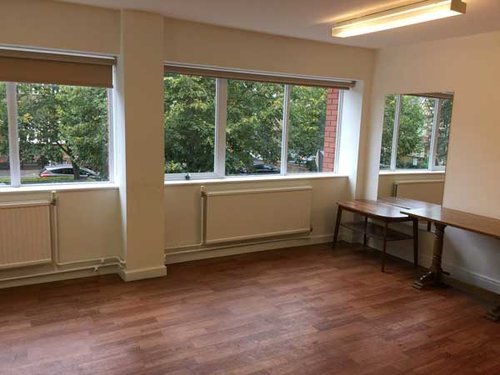
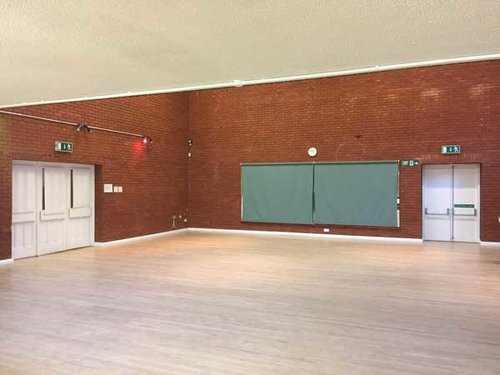
Chiswick Catholic Centre
The Parish Centre has rooms available to hire.
2 Dukes Avenue, Chiswick, London W4 2AE
Telephone: 020 8747 5074
Email: chiswickcatholiccentre@rcdow.org.uk
Main Hall
120 seated 250 standing
Main hall - 14.1m x 11.3m (46.25ft x 37.07ft)
153.20 sqm
Lounge/Bar
80 seated
Bar - 12.9m x 5.7m (inc bar) (42.32ft x 18.70ft)
Large Meeting Room 1st Floor - Room 3
60 seated
10.5m x 6.9m (34.45ft x 22.63ft)
Small Meeting Room 1st Floor - Room 2
35 seated
6m x 4.6m (19.68ft x 15.09ft)
